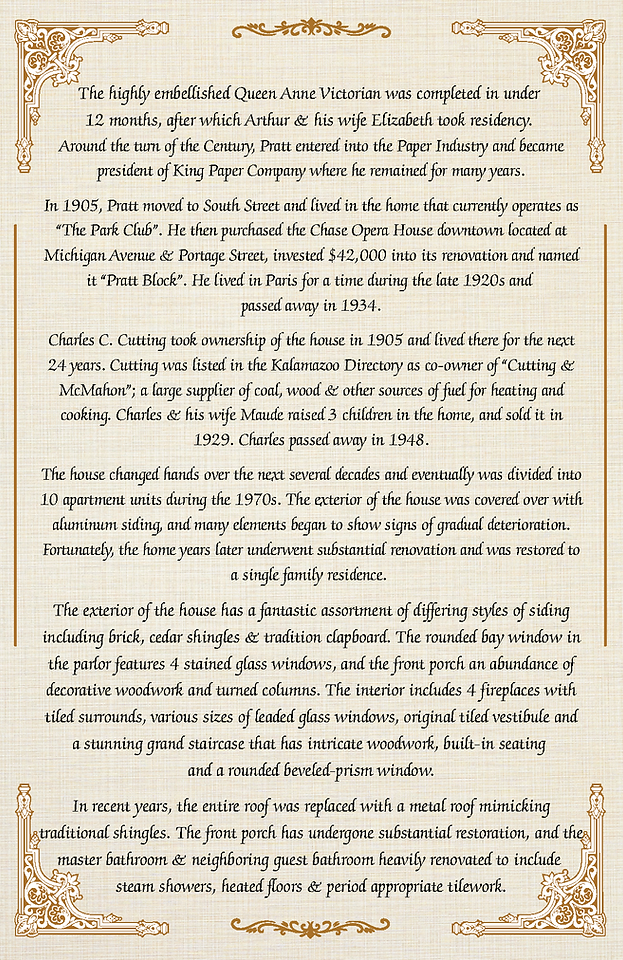The Pratt-Cutting House
Queen Anne
Built 1890


Arthur L. Pratt was born in Brooklyn, N.Y. in 1862. At a young age, his family moved to Kalamazoo and resided in a home on Elm Street. His father, Lemuel C. Pratt, was a prominent manufacturer and for some time owned a chair factory in Kalamazoo. Growing up with his father as his inspiration, it is to no surprise that Arthur would follow in his footsteps as he carried the baton onwards in his manufacturing endeavors.
After attending business school, Arthur pursued his first business venture which became exceedingly successful. He formed a partnership with George Winans in the manufacturing of Road Carts, Surries, and Wagons. The firm operated under the name “Winans and Pratt Cart Company”.
In September 1889, the 27 year old entrepreneur purchased a lot directly across the street from the C.E. Stuart Estate, then owned by Horseman Samuel A. Browne, and began to build a home that reflected his status & success as one of Kalamazoo's prominent & leading manufacturers.
The highly embellished Queen Anne Victorian was completed in under 12 months, after which Arthur & his wife Elizabeth took residency. Around the turn of the Century, Pratt entered into the Paper Industry and became president of King Paper Company where he remained for many years.
In 1905, Pratt moved to South Street and lived in the home that currently operates as “The Park Club”. He then purchased the Chase Opera House downtown located at Michigan Avenue & Portage Street, invested $42,000 into its renovation and named it “Pratt Block”. He lived in Paris for a time during the late 1920s and
passed away in 1934.
Charles C. Cutting took ownership of the house in 1905 and lived there for the next 24 years. Cutting was listed in the Kalamazoo Directory as co-owner of “Cutting & McMahon”; a large supplier of coal, wood & other sources of fuel for heating and cooking. Charles & his wife Maude raised 3 children in the home, and sold it in 1929. Charles passed away in 1948.
The house changed hands over the next several decades and eventually was divided into 10 apartment units during the 1970s. The exterior of the house was covered over with aluminum siding, and many elements began to show signs of gradual deterioration. Fortunately, the home years later underwent substantial renovation and was restored to a single family residence.
The exterior of the house has a fantastic assortment of differing styles of siding including brick, cedar shingles & tradition clapboard. The rounded bay window in the parlor features 4 stained glass windows, and the front porch an abundance of decorative woodwork and turned columns. The interior includes 4 fireplaces with tiled surrounds, various sizes of leaded glass windows, original tiled vestibule and a stunning grand staircase that has intricate woodwork, built-in seating and a rounded beveled-prism window.
In recent years, the entire roof was replaced with a metal roof mimicking traditional shingles. The front porch has undergone substantial restoration, and the master bathroom & neighboring guest bathroom heavily renovated to include steam showers, heated floors & period appropriate tilework.
