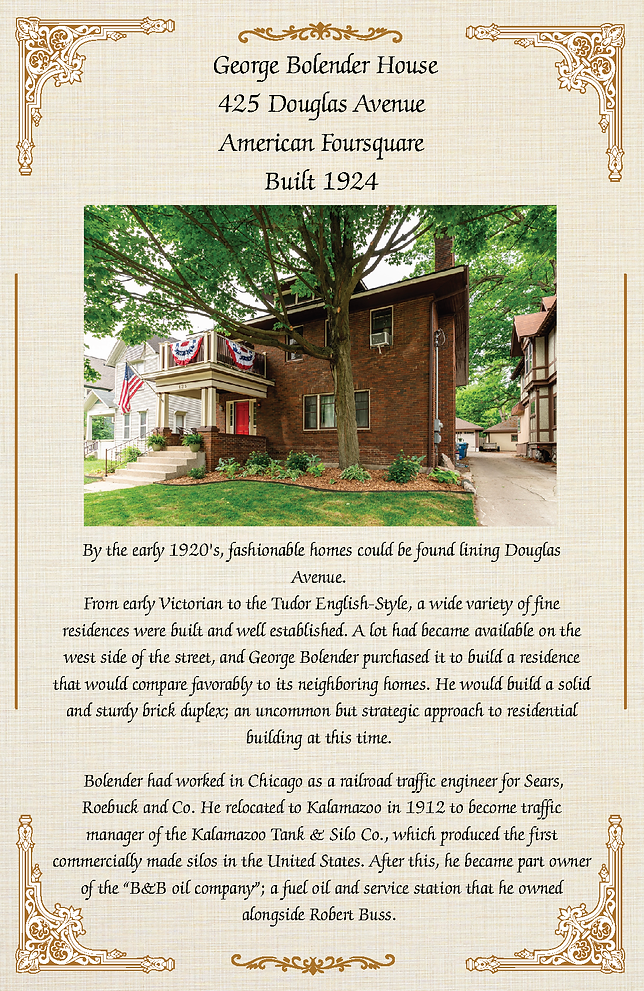The George Bolender House
American Foursquare
Built 1924


By the early 1920's, fashionable homes could be found lining Douglas Avenue.
From early Victorian to the Tudor English-Style, a wide variety of fine residences were built and well established. A lot had became available on the west side of the street, and George Bolender purchased it to build a residence that would compare favorably to its neighboring homes. He would build a solid and sturdy brick duplex; an uncommon but strategic approach to residential building at this time.
Bolender had worked in Chicago as a railroad traffic engineer for Sears, Roebuck and Co. He relocated to Kalamazoo in 1912 to become traffic manager of the Kalamazoo Tank & Silo Co., which produced the first commercially made silos in the United States. After this, he became part owner of the “B&B oil company”; a fuel oil and service station that he owned alongside Robert Buss.
Bolender went on to become founding member and first president of the Kalamazoo Chamber of Commerce; a traffic committee where he served for 40 years. He also was a founding member of “The Kalamazoo Traffic Club".
Once completed in 1924, George and his wife Inez moved into the upstairs unit of the home, which was almost identical to the lower unit but slightly larger. This vast & colossal residence was fitted with steam heat & radiators throughout, craftsman-styled tiled fireplace surrounds and brass “speaking tubes” installed in each unit, making communication easy from each dwelling to the entrance foyer. Those who chose to rent from the Bolenders would have enjoyed the splendor of classic American Foursquare architecture, as well as the comforts of modern conveniences. Likewise, George & Inez surely benefited from the handsome rental income to help offset the mortgage.
George went on to open his own traffic consultancy in 1939 which lasted many years. It is unknown who the Bolenders sold to, but records show that Allman Todd Jr., grandson of “Peppermint King” Albert M. Todd, rented and eventually purchased the home in 1949. Bolender passed away in 1957.
The exterior of this home showcases a dark brown, textured brick facade. The chimney serving both units stands out boldly on its north side, along with the large eave overhangs that surround the house and its dormer.
The front porch & balcony, accessible from the upper level, both give the house a stately appearance with their use of decorative moldings and craftsman detail. Unlike the wooden porches of old that require regular maintenance, the masonry construction of this porch looks no different than it did 100 years ago. Inside, there are oak and maple hardwood floors throughout. The front room in both units showcase heavy door and window moldings, a stunning fireplace & original cast iron radiators. Crown molding and original double hung windows are also found throughout the residence.
In recent years, the lower unit has been substantially renovated and is now leased to tenants. Upstairs is currently in the process of being renovated & restored to its original character. Both boilers have been fully replaced, along with significant plumbing & electrical upgrades. The grounds outside have also been fully worked
& landscaped
